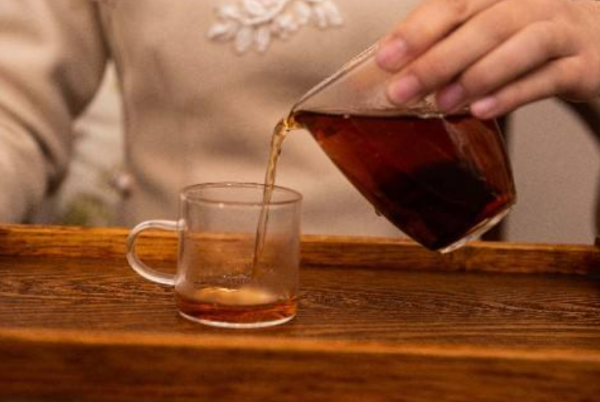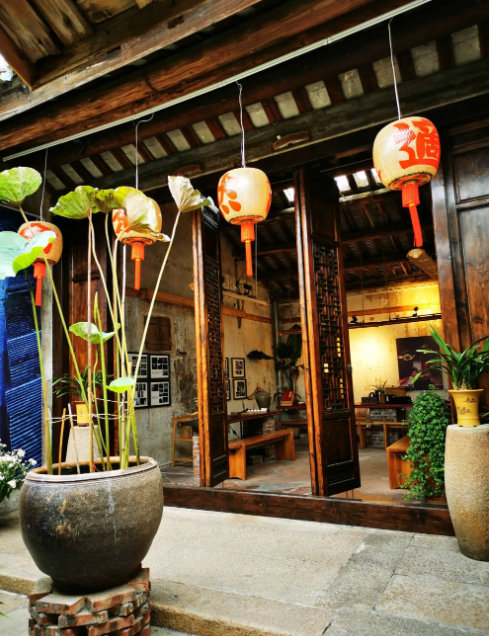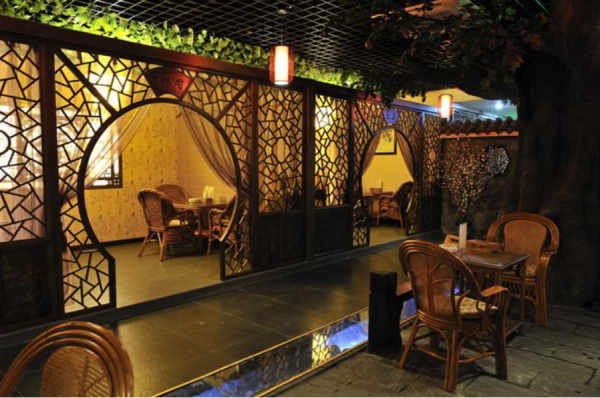
绿意盎然 简朴轻奢
功能与质感的守恒 品质与生活的碰撞
脱离压抑庸常 拥抱愉悦空间
致敬理想生活
Greenery, simplicity and luxury
Function and texture are constant, quality and life collide
Escape from oppressive mediocrity and embrace the pleasure of space
A tribute to the ideal life


本案以亚麻灰与象牙白互相映衬,室内动线清晰和背景材质衔接自然过渡,确保环境质感的同时,创造独具内涵的理想生活居所。
The linen grey and ivory are set against each other in this case, with clear interior lines and natural transitions of materials to ensure the quality of the environment while creating a unique and connotative ideal living accommodation.


进门玄关简洁且不失古典奢华,搭配同色系的换鞋凳,向上留有足够的空间,随手置物的空间、柜门上的金边,一种无负担、高质量的生活态度
The entrance hall is simple and classically luxurious, with a shoe changing bench in the same colour, leaving plenty of space upwards, space for random objects, gold trim on the doors, a burden-free, high-quality attitude to life.


客厅依靠暖色系木色最大限度包裹空间,视觉空间延伸的同时,营造平静而不是时尚氛围。
The living room relies on warm wood tones to wrap the space to the maximum, extending the visual space while creating a calm rather than stylish atmosphere.


光透过窗户洒在浅色方桌上,配上浅木色餐边柜,整个餐厅清新又精致。圆桌则又别有一番风情,摇身一变的酒柜设计,便于管理的同时,营造出奢华低调的氛围。
The light from the window on the light-coloured square table and the light wood sideboard make the whole dining room fresh and sophisticated. The round table has a different feel, with a wine cooler that is easy to manage and creates a luxurious and understated atmosphere.

茶室一盏茶,静心观万物。到顶的茶柜,巧妙融合在镂空屏风墙两侧,一眼望见的山水墨画,贴合茶室氛围,同时拉高茶室意境。
A tea room with a cup of tea, a meditative view of all things. The tea cabinet that reaches the top is cleverly integrated into the hollowed-out screen wall on both sides, and the ink painting of the landscape at a glance fits the atmosphere of the tea room, and also enhances the mood of the tea room.

健身房 gym

竖纹墙面与平滑墙面衔接,迎面则是大理石楼梯,强烈对比却缺一不可,相辅相成。
The vertical patterned walls articulate with the smooth walls and are greeted by the marble staircase, a strong contrast yet complementary to each other.


至于卧室,注重生活品质,则更多的主张自我风格以及格调的展现;注重空间的色调以及氛围,则更注重细节的精致以及确保舒适度。其相适应的背景墙、合适的细节,与大环境相适应的蓝色山水墨画等构建了专属的小世界。
As for the bedroom, the focus on quality of life is more on the display of self style as well as style; the focus on the colour palette of the space as well as the atmosphere is more on the refinement of details and ensuring comfort. The backdrop, the appropriate details, the blue landscape ink painting that fits in with the general environment, etc. build an exclusive small world.


二层动线清晰,连接两个衣帽间。分区摆放玻璃门视觉分高级感满分,金属框打造通透大气。两侧呈一字型,开放式空间搭配拼木地板。挂衣区、摆放区等一应俱全,满足日常衣帽需求。
The first floor has clear lines of movement, connecting the two cloakrooms. The glass doors are arranged in sections with a high visual quality and the metal frame creates a transparent atmosphere. The two sides are in the shape of a line, open space with parquet flooring. There is a full range of hanging and display areas to meet the daily needs of clothes and hats.


项目信息
Information
—
项目户型 | 别墅
Property Type | Villa
项目面积 | 500 m2
Project Area | 500 m2
设计风格 | 现代轻奢
Design Style | Modern Light Luxury
产品工艺 | 多层实木贴科技木皮
Product Technology | Multi-layer solid wood veneer
产品材质 | 多层实木
Material | Multi-layer solid wood
设计团队 | GLVAN隔凡设计
Design Team | GLVAN Design
主案设计 | 李志军
Main Project Designer | Li Zhijun
项目地址 | 大理·腾冲世纪城
Project Location | Dali-Tengchong Century City
落地团队 | 大理乔金斯
Landing Team | Dali Jokins

















